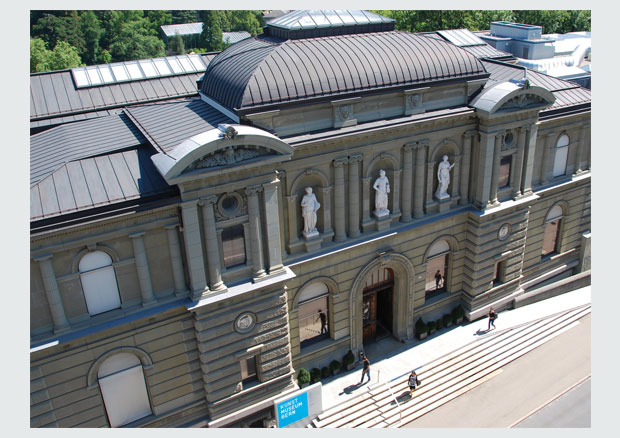Extension of the Interior of the Kunstmuseum Bern
Building Application for Converting Existing Space and Creating Additional Exhibition Space
After the Institute of Art History and the library announced in 2011 that they would be moving out of their premises, the Kunstmuseum Bern had plans drawn up for reusing this part of the Atelier-5 building to create an additional area of 600 square meters and provide more space for our Contemporary Art Collection. The building application was made public on September 3. When the building permit has been officially granted, the museum will hand in the financing applications to potential sponsors who have previously voiced their interest in the project in preliminary talks. The funding requirements for actual conversion construction will amount to CHF 10,7 million. The historic Stettler Building will not be affected by the construction work. The Kunstmuseum Bern is planning on continuing the exhibition activities there, as well as sending the collection abroad until the reopening in 2020.
The Kunstmuseum Bern boasts a leading art collection, especially in contemporary art, but does not have sufficient exhibition space to do it justice and fulfill its obligations toward it. The Contemporary Art Collection comprises, to date, some 19,400 works of international and Swiss art, and it is being expanded constantly. The challenge for the contemporary art department and its curator, Kathleen Bühler, - following the mission statement of the Kunstmuseum Bern - is to contextualize contemporary art with the art historical tradition but also within actual socially relevant issues.
Since 2010, the Kunstmuseum Bern has been pursuing the project of converting existing interior space. Jordi + Partner AG came up with the idea and approached the Board of Trustees with a concept. Prior to this, various other projects for the Contemporary Art Collection suggesting a separate museum or an extension building were rejected. The Kunstmuseum Bern was able to revise the ideas about an extension into a conversion project when the Institute of Art History announced that it will be moving out in 2018, together with the library that it shares with the Kunstmuseum in the Atelier-5 building. The Kunstmuseum cinema will be moving to another location too.
The plans for converting the vacated space will create, at the second basement level of the Atelier-5 building, a new exhibition area measuring around 600 square meters. The approach will be via an extension of the staircase in the central light well, a typical feature of the Atelier-5 building. Necessary office and storage space will be constructed on the third and fourth basement floors. The existing window façade will be replaced by a structure that meets contemporary requirements, with an aesthetic design that is in keeping with the present appearance of the heritage-listed Atelier-5 building. For the most part, the new building service center will be housed on the fifth basement floor. New office space will be constructed on this level, in the area of the skylights of the current library space, while the side of the building facing the hillslope will be reserved for building additional storage space. The first floor will not be impacted by construction work. However, a new lift will be installed on the ground floor, connecting the Stettler building and the Atelier-5 building. This will greatly facilitate accessibility to all parts of the museum, especially for our physically challenged visitors. The new exhibition area of over 600 square meters would mean an extension of roughly 30% of the present space in the Atelier-5 building. Creating new space in this way is attractive too for maintaining continuity in regard to the existing building. The interaction between inside and outside space through a new window façade will open up new possibilities for a range of exhibition conceptions and the creation of fascinating spatial experiences. The fact that space is being vacated and can be reused is a great opportunity for the Kunstmuseum Bern in many ways. It will enhance the Kunstmuseum Bern’s attractiveness to visitors and improve the working space and situation for its employees.
The reconstruction application has been verified and was made public on September 3. When the building permit has been officially granted, we will hand in funding requests, which were negotiated in advance with interested sponsors. The present building application foresees costs amounting to CHF 10,7 million. The building owner shall comply with the applicable legal principles in accordance with the law and regulation in the case of a placement under public procurement.
The historic Stettler building will not be impacted by construction work. The museum is therefore planning to continue organizing exhibitions in this building from 2018 to 2020. Director Matthias Frehner plans to send the collection abroad. We are currently working on viable themes for exhibitions and seeking out international partners, so that the Kunstmuseum Bern Collection remains accessible to the public also beyond Switzerland's borders.
Contact person: Ruth Gilgen Hamisultane, , Tel.: 031 328 09 19


